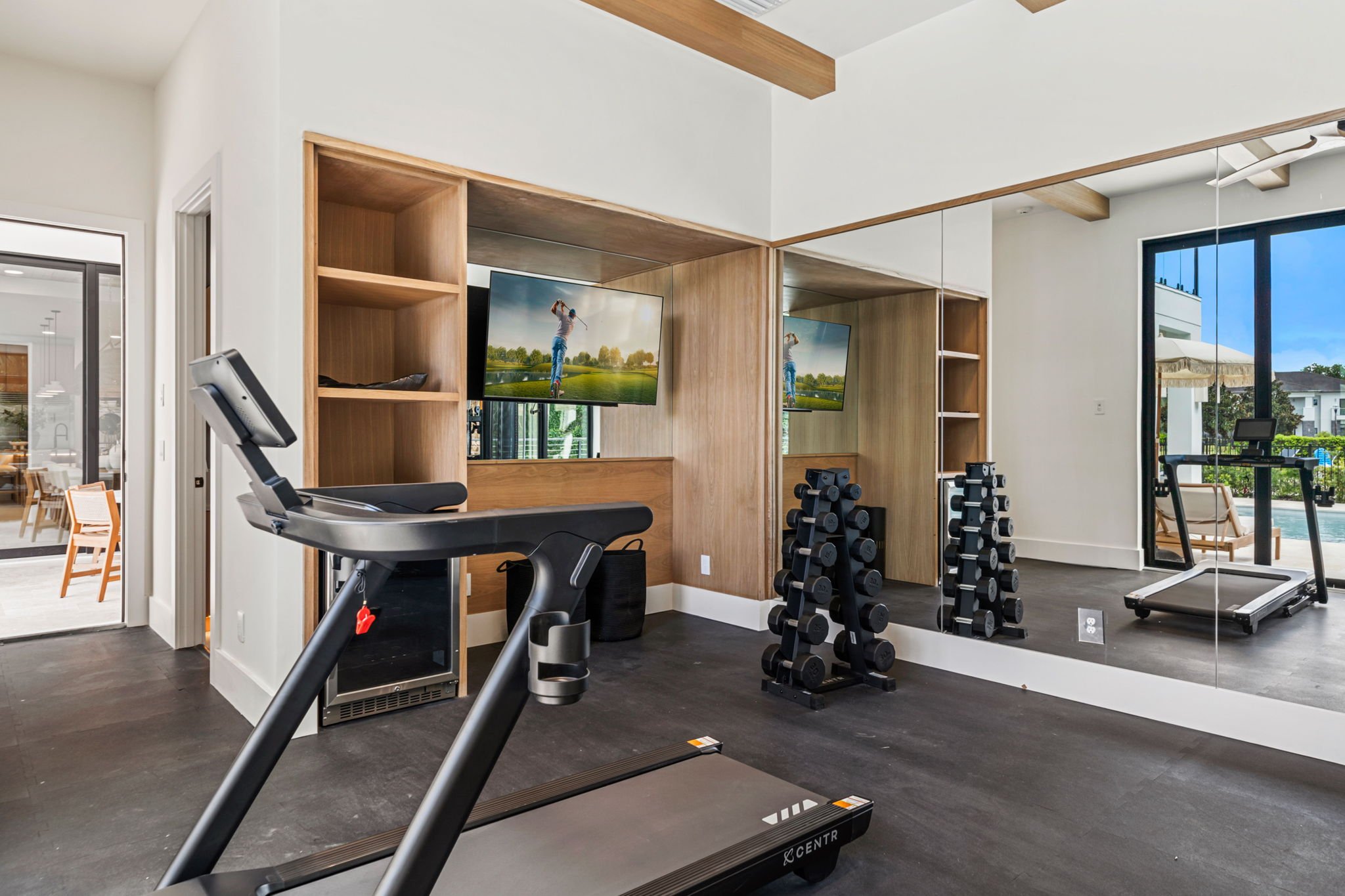The House
An oasis of calm, amongst the incredible chaos that is Orlando, Florida - one of the foremost tourist destinations in the world.
We created The Palm House with one intention. To replicate a unique hotel-like experience unseen in the area and comparable to some of the finest hotel resorts you’d find in any world city.
We believe accommodation should be restorative, and should give you a vacation experience that sends you home energized and refreshed.
With ample space and world-class amenities, this home is designed to accommodate up to 26 guests, with room for 14 adults and 12 little ones across 8 beautifully appointed bedrooms (and 9 full bathrooms and 2 powder rooms).
Our amazing on-site management team is available to assist in any way - from private Character moments, private chefs and mixologists, and full concierge services. Childcare services are available too.
Explore the house, browse the floor plans and we hope you can experience The Palm House soon.
The Penthouse
Taking over the entire 3rd floor is a dedicated Penthouse.
Featuring a cosy lounge, beautiful hotel-style bedroom suite, expansive walk-in closet, terrace, laundry and steam shower - this really is a fully-fledged hotel suite within the house.
Accommodation
Aside from The Penthouse, a further 7 bedrooms contain a mix of queen and king beds and also one twin room.
Each with a truly calming, incredibly thoughtful and upscaled decor design and private bathroom, there is space for everyone.
For The Little Ones
How to Train Your Dragon inspired - the little ones will never want to leave.
Transport to the Viking Village of Berk, with sleeping accommodation split across a Viking’s house and an incredible Viking boat!
There’s also the ultimate den featuring a pair of SONY Playstation 5’s, and a themed bathroom.
Pool
A 700 square-foot pool awaits, together with a sunshelf for lounging and a large spa for relaxing all with a tropical woodland backdrop to the rear ensuring utmost privacy.
Comfortable sunloungers and parasols sit poolside, and a tropical outdoor shower is available for freshening up.
For when things are a little warm, enjoy the fully equipped swim-up bar - accessible from both pool and spa.
Work & Wellness
The poolside gym includes a cable machine, dumbbell rack, treadmill, and stationary bike alongside yoga mats, yoga balls and more!
For when you can’t fully escape the real world, a private dedicated study provides the space needed for those unavoidable work calls.
Entertainment
Featuring a high-end, cosy movie theater, and a fully stocked arcade room (complete with basketball, skeeball and Fast & Furious Drift racing games!).
Elsewhere, turn down the pace with a friendly game of Shuffleboard.
There’s also a summer kitchen and dining area, together with outdoor lounges and wet bars on all floors
The Floor Plans
The Amenities
Expansive Master Penthouse
Movie Theater
Study/Office
Swim Up Pool Bar
Gym and Yoga Suite
Arcade Game Room
Solarium
Wet Bars (all floors)
Pool & Sun Deck
Oversized Spa
Summer Kitchen & Outdoor Dining
‘How to Train Your Dragon’ Themed Kids Room
Kids Secret Room (with Games Consoles)
Butler's Pantry
Outdoor Lounges
Contact us
Please contact us using the adjacent form, and we will happily answer any questions and assist in making your vacation a truly memorable one.









